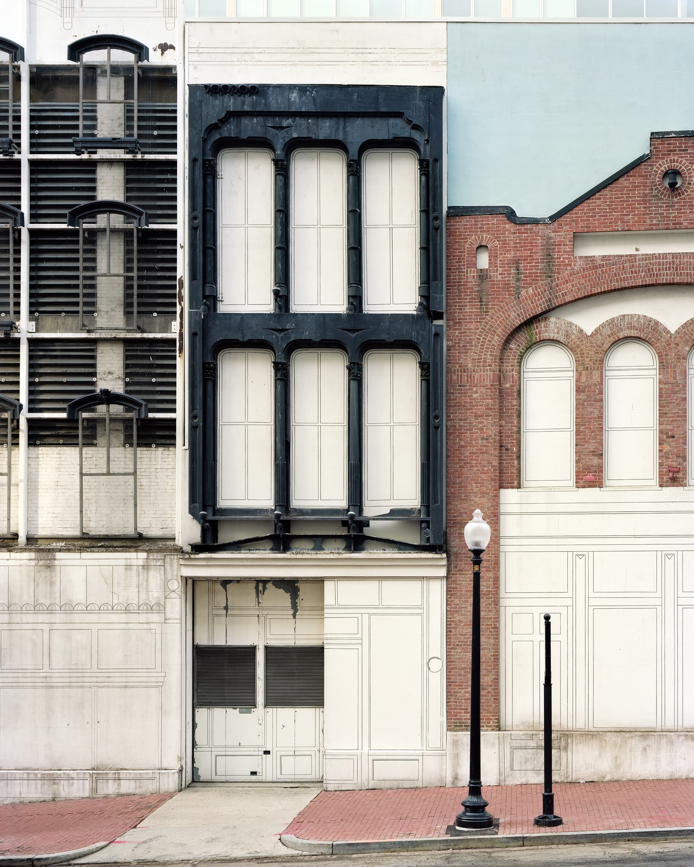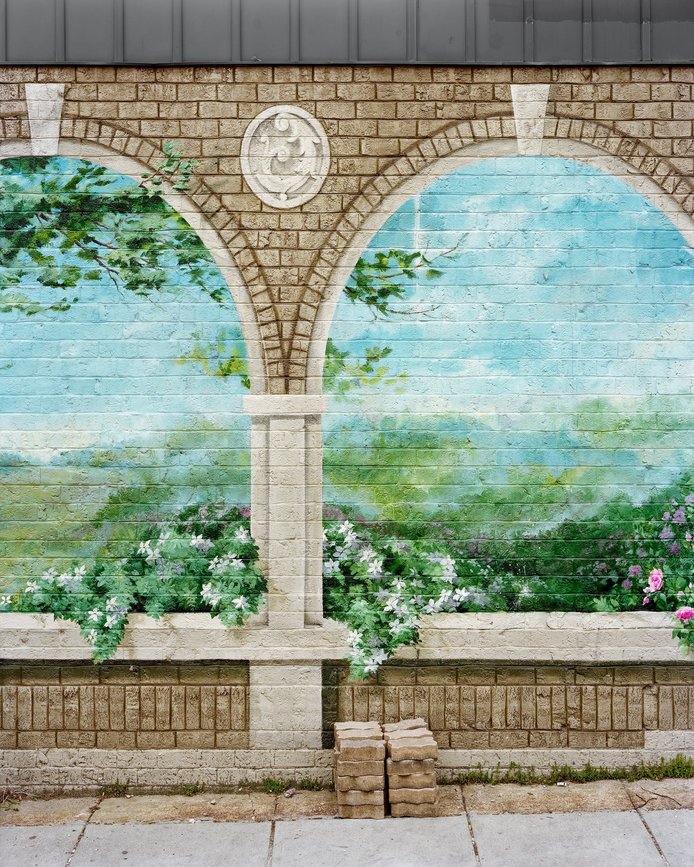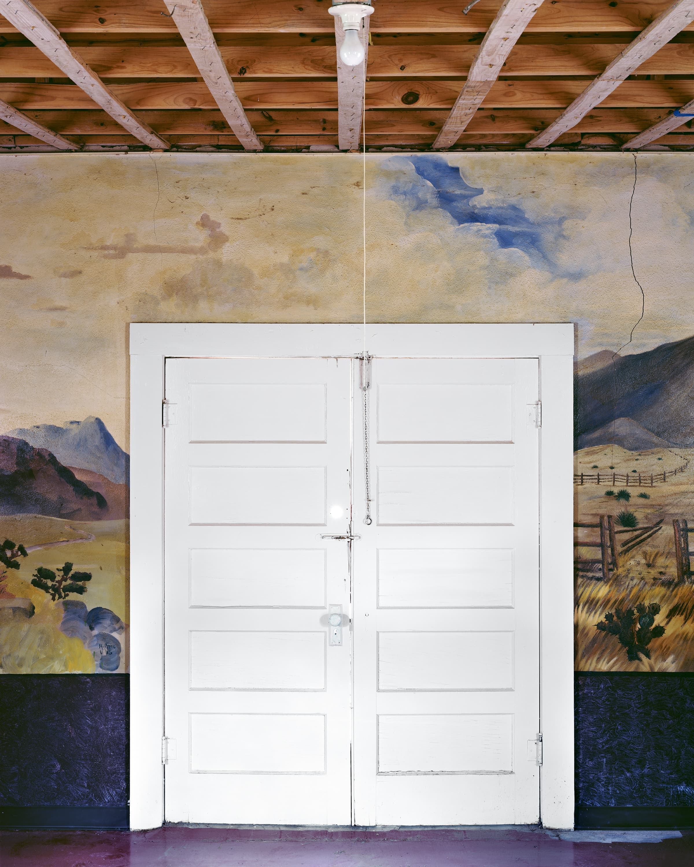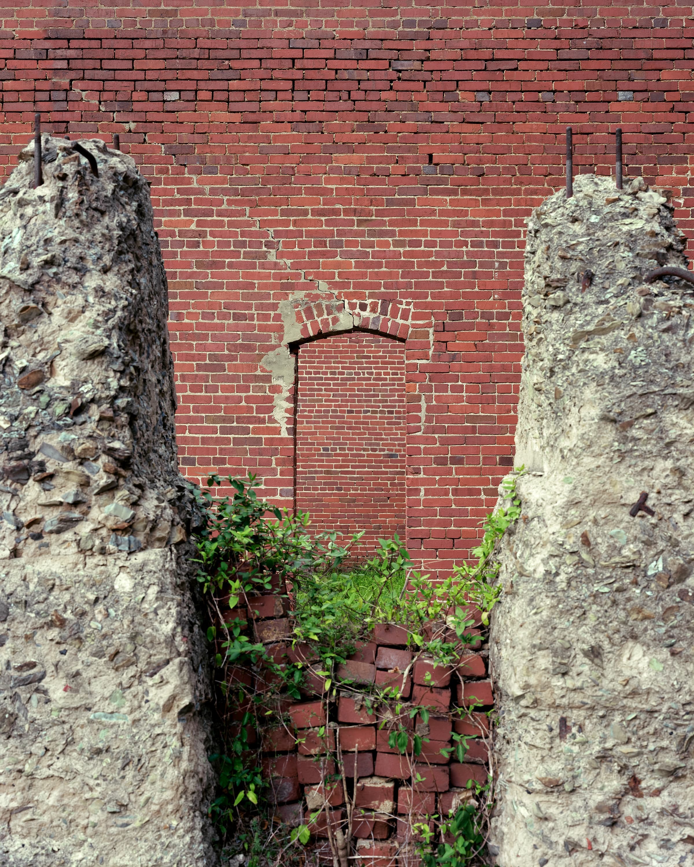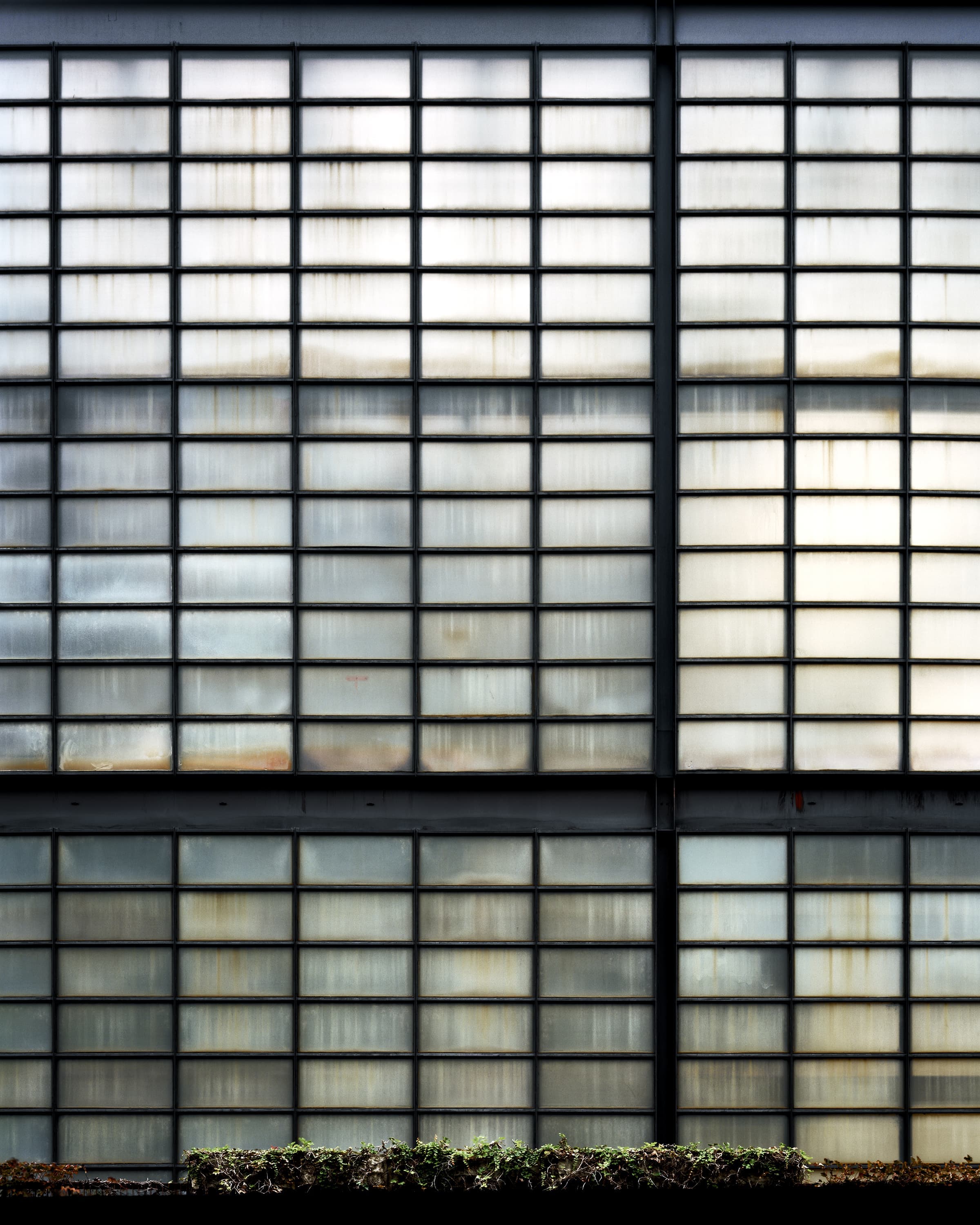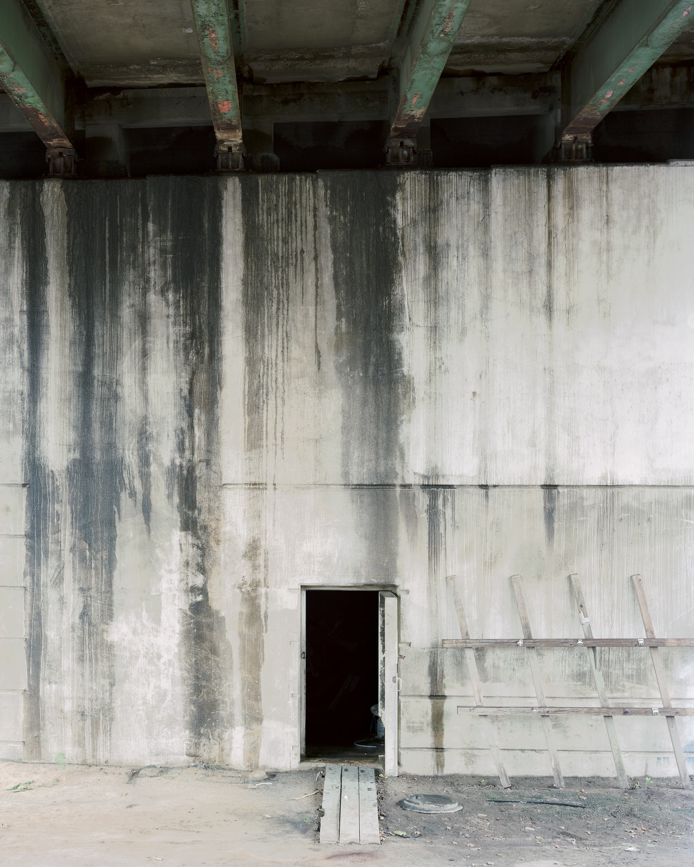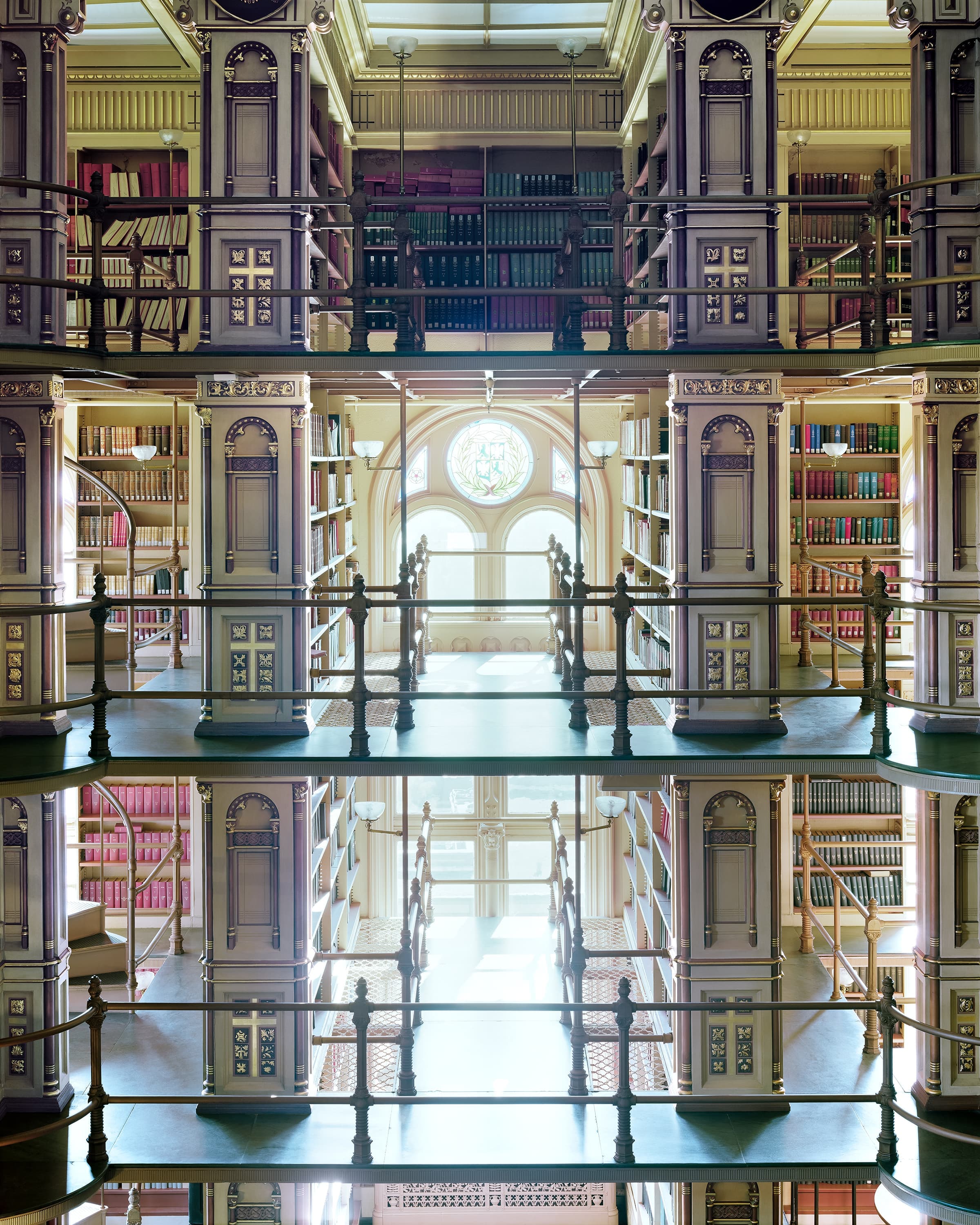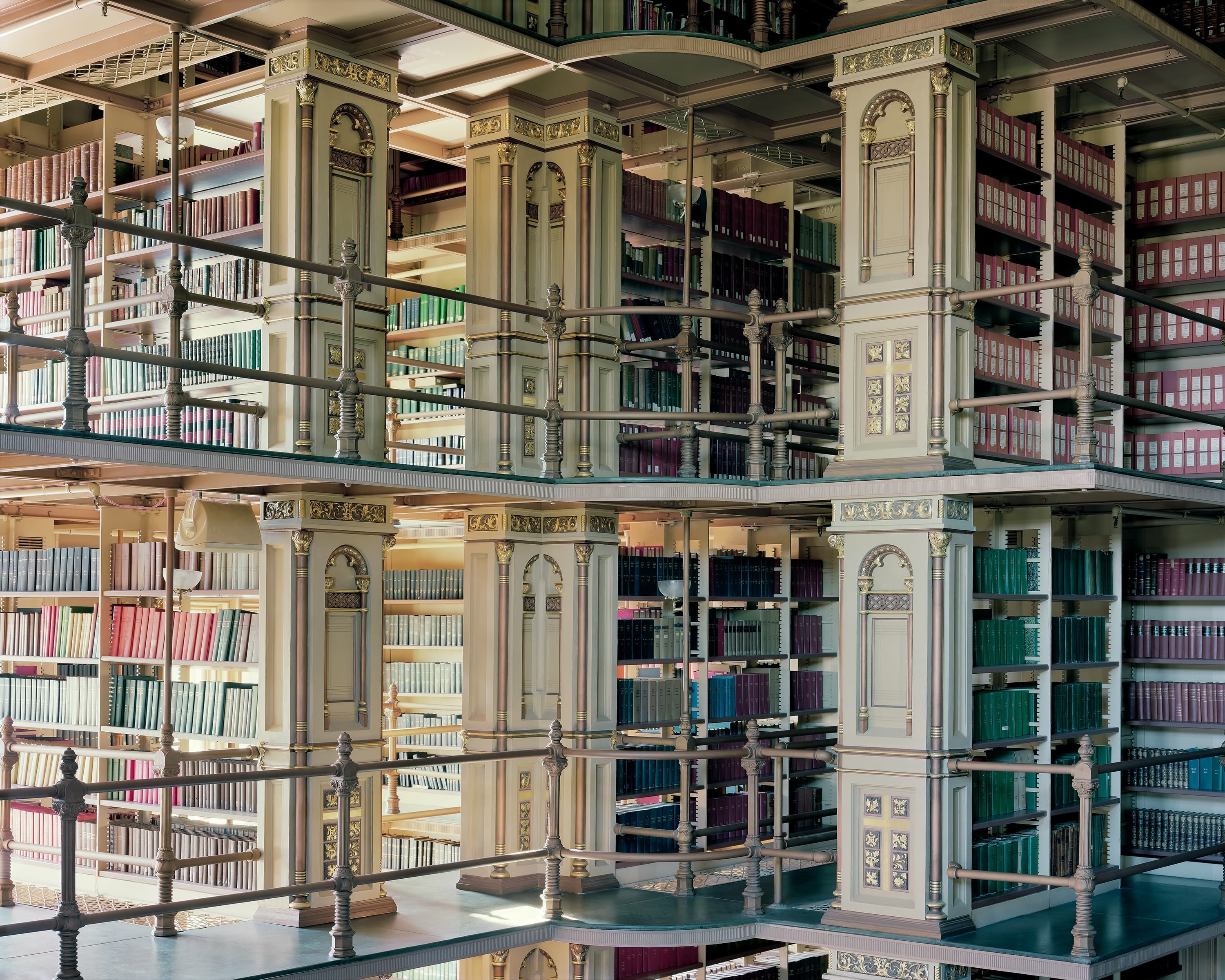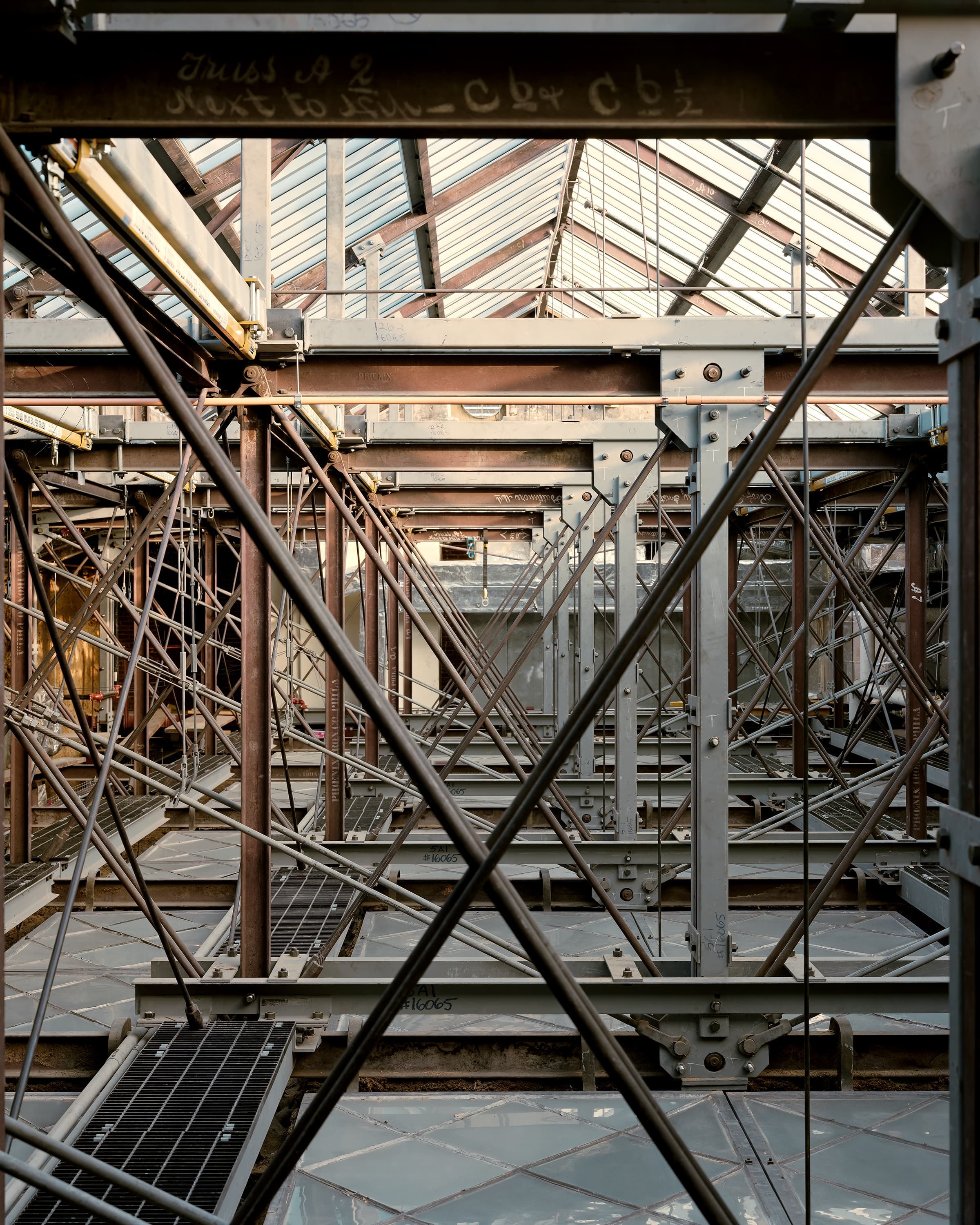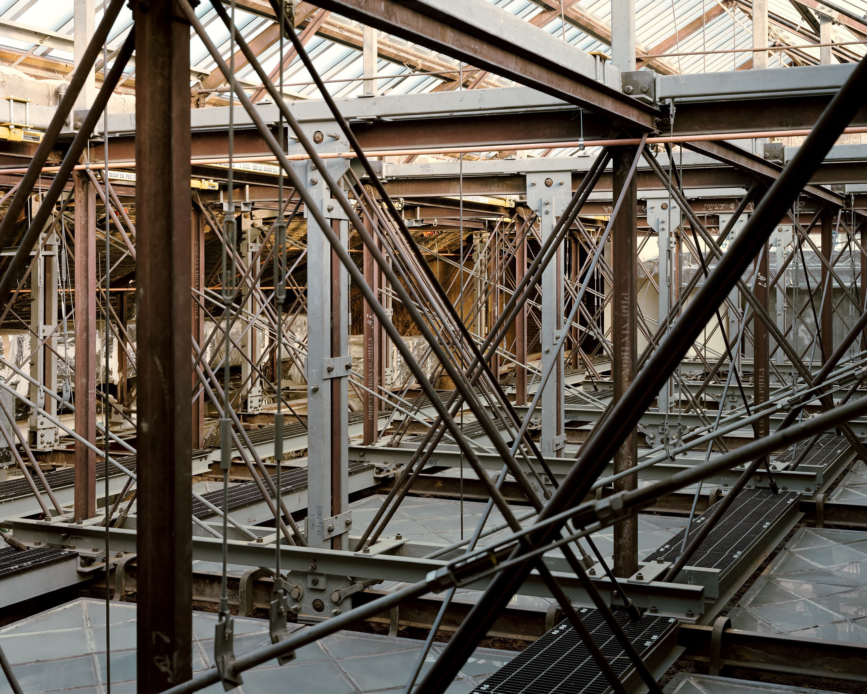Façades & Interiors
The large-format camera is well adapted for architectural photography. With this type of camera the lens can tilt, swing, rise, and shift, independently from the film-back. These movements change the angle of focus and skew the perspective of the composition. Practically, it lets a photographer straighten the lines of a building or change the depth-of-field so that two different elements (at different distances) are in focus simultaneously.
When photographing architecture, I utilize these unique camera attributes. By capturing the photograph on 8 × 10 inch sheet-film, I obtain a negative with extremely high resolution that allows me to emphasize the detail and materiality of the structure. Particularly in photographs of façades and interiors, I am interested in compressing the visual space within the picture to emphasize the complex relationships between different elements. With careful framing, alignment, and depth of field, I create compositions that emphasize the immersive, surprising, and often disorientating attributes of the architectural space.
Introductory Quote
Frames are both the framing device—conforming, regular, solid—and the framed material—questioning, distorting, and displacing. Occasionally the framing device can itself become the object of distortions and the framed material be conformist and orderly.
— Bernard Tschumi
Portfolio
